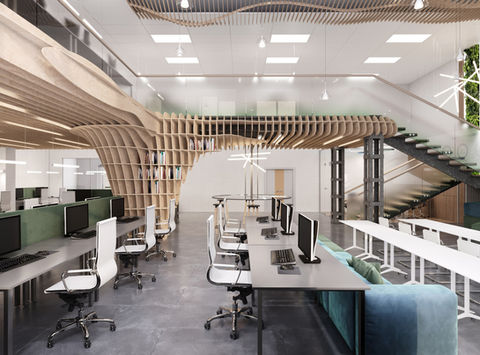1. Introduction and Technical brief
I introduce the studio’s workflow and design process. During the initial meeting, we discuss the future interior in details: identifying key needs, stylistic preferences, color schemes, and the functional requirements of each space.
Based on this information, we compile a comprehensive technical brief, which is formalized into a single document and approved by the client. Once confirmed, we sign the design contract.
2. Concept design development
I carry out site measurements and photo documentation. Several layout options are prepared, along with a concept collage and other materials that convey the vision for the future interior.
The concept stage includes visual collages for each room that reflect the main idea, style, and color palette. At this point, I also begin selecting specific furniture and decor items within the allocated budget.
I then proceed with the selection of finishing materials, furniture, and equipment, and prepare all necessary data for creating photorealistic 3D renderings.
3. Technical design development
Once the concept is approved, I move on to the preparation of the working documentation required for the implementation of the project.
This includes the integration of engineering and communication systems, ensuring coordination across all elements of the interior design.
The technical documentation includes: layouts for utilities, furniture, and equipment with dimensions, construction details and junction solutions, wall elevations, basic specifications for all finishing materials, furniture, and equipment.
4. Equipment
I prepare a detailed procurement list including finishing materials, furniture, equipment, and decor. The document includes key product specifications, quantities, supplier contacts, pricing, and lead times.
I conduct a tender and offer the client the most suitable supplier options. After final selection, each item is approved by the client.
I manage purchasing, monitor delivery schedules, and handle product acceptance on-site.
5. Construction supervision
I provide comprehensive supervision services throughout the construction process to ensure alignment with the approved design project.
Regular site visits are scheduled to monitor visual and technical accuracy. I consult contractors, make adjustments to the working documentation if necessary, and provide additional information as required.
Construction supervision ensures faithful execution of the design intent and helps avoid deviations during implementation.
6. Project photoshoot
A memory of a meaningful milestone.
Designing an interior is a significant chapter in life — a new home, apartment, office, restaurant, and more.
Professional photography is a way to document the realization of a dream, especially when the project was created with time, care, and heart.
And in this process, spaces are endlessly born.
Architectural practice represents a endless process of research, reflection, and refinement.


Projects

The "Floating Edge"
The project is an exploration of the balance between separation and unity within a space. In this interior, we aimed to create visual cohesion, where the boundaries between functional zones are blurred, yet each element remains clear and well-defined.
Zoning through architectural forms:
The TV area with a sofa is separated from the kitchen by a vertical floating column. This element hangs from the ceiling without touching the floor, creating a sense of lightness and airiness, while clearly defining the living room space.
Integration of functional elements:
The kitchen countertop seamlessly continues the line of the dining table, ensuring a harmonious connection between the working and social zones.
This solution not only enhances the perception of space but also increases its functionality.


Interior architecture
An interior architect’s work is not just about aesthetics — it’s also about functionality, convenience, regulatory compliance, and solid technical execution. That’s why these services are essential for any project where a thoughtfully designed environment matters.
We create spaces that promote comfort and support business goals. The services of a professional interior designer or interior architect are relevant not only for luxury property owners. We assist anyone who values smart planning, comfort, and flawless implementation.







